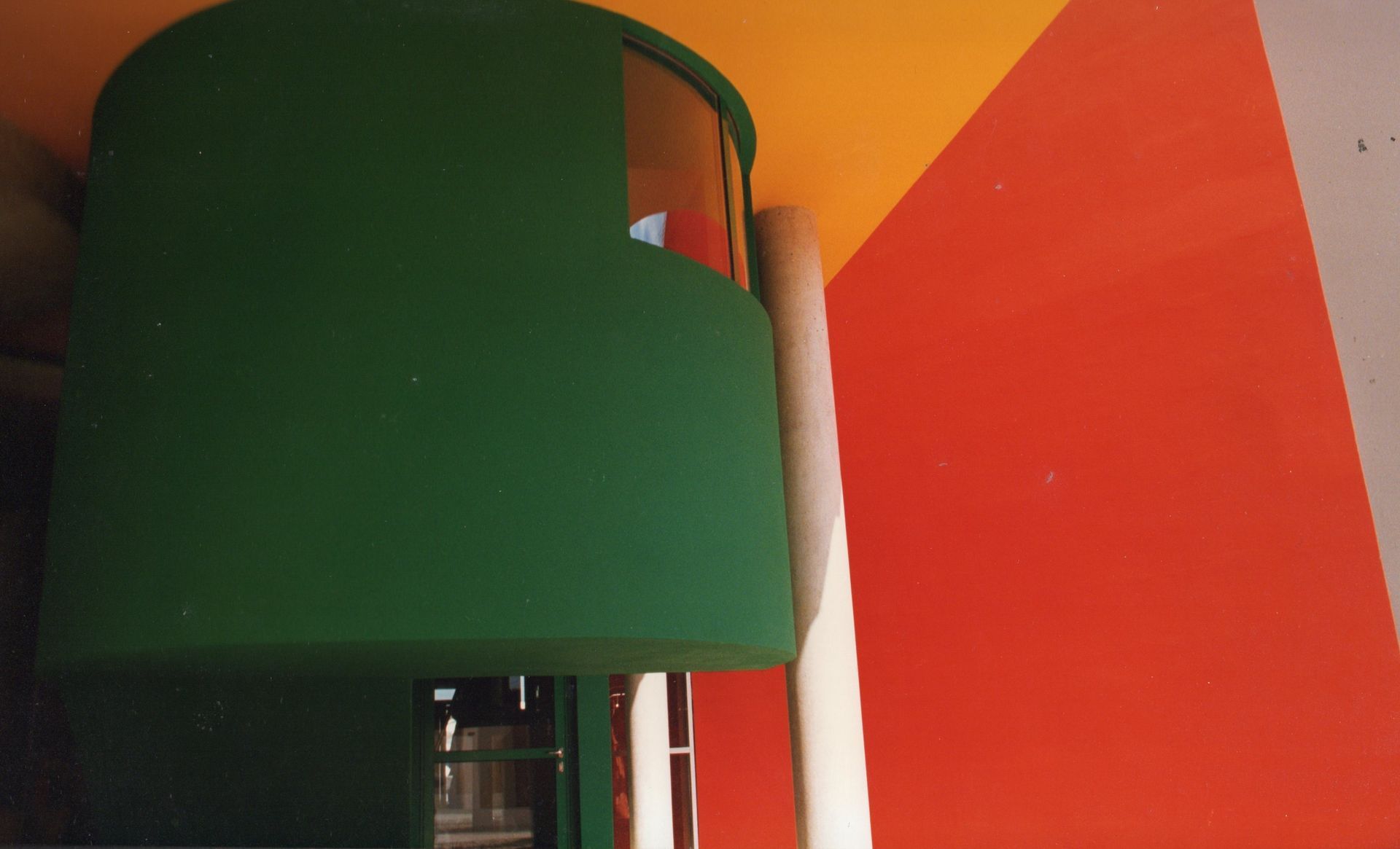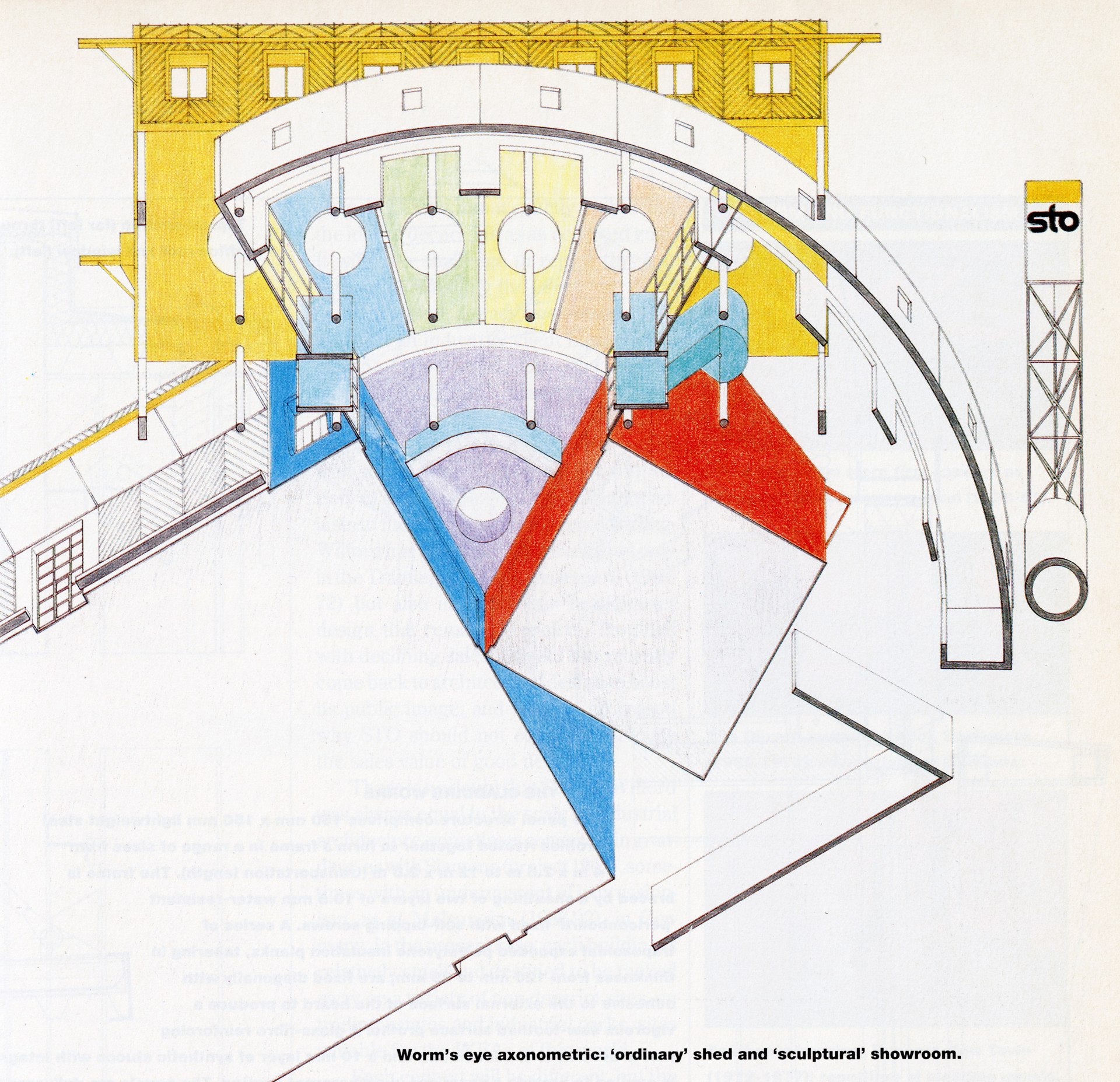Working for Michael Wilford and Partners - STO depot in Hamburg

All drawings and photos of the STO Exhibition Building in Hamburg are reproduced by kind permission of Manuel Schupp (Orange Blu Building Solutions, Stuttgart, Germany).
Excerpts from Bauwelt magazine are published with kind permission of Bauwelt magazine.
Excerpts from RIBA Journal by kind permission of RIBA Collections
This article is dedicated to the memory of Axel Deuschle.
A few days after arriving at Stuttgart
Hauptbahnhof Andy, a friend from the Mackintosh School of Architecture, introduced me to Manuel, my new employer, and shortly I began a 1-year contract by working on the interior finishes and ceiling layouts of the
Musikhochschule. The shell work was more or less complete and the
Richtfest (topping out ceremony) was held on the roof terrace of the tower overlooking Stuttgart in the summer of 1993.
By then the designs for a new building from the head office in London were circulating round the office. It was a completely different building typology to the music school: an industrial building, and an entirely different type of client – a manufacturer of renders and prefabricated panels.
The basic idea of the building itself was a ‘kit of parts’, which could be assembled in different ways, depending on the site/context. In this case, the kit consisted of 3 parts: a warehouse building, office building and training facility, arranged to form a triangular courtyard between them on the upper floor. By setting up this geometry, an interesting interplay between the elements on the ground floor emerged, the administration building was supported on columns, referencing the approach of Le Corbusier by eliminating all load-bearing walls on the ground floor and carrying the rather bulky looking building above on slender columns to make the entrance, exhibition and reception area as free and open as possible. This column structure provided freedom to play with 'sculptural' elements, such as the curved reception counter, which occupied one corner of the triangle, and the expansive glazing of the entrance reception area followed the line of the two walls as they extended outwards towards the curved exhibition wall which swept underneath and outside the building from the public entrance area to the private courtyard at the rear. The two entry/exit vestibules (German: Windfang) were cxubic in form and intersected by the façade at an angle of 60/30 degrees at each end of the entrance space.

Credit: RIBA Collections.
Opposite: Worm's eye axonometric showing the design of elements in the exhibition area on the ground floor and was drawn at the London office.
It features in an article on the building which appeared in the RIBA Journal in 1995. Click here to see the full article on my website.
Opposite: excerpt from Bauwelt journal showing axonometric of the three buildings and triangular courtyard and view of stair and courtyard

I started with some freehand sketches to consider connections between elements, and explore ideas for how materials could be handled, researching materials and roughing out ideas for details and to try and get a feel for the space.


Above: freehand perspective drawing looking towards stair entrance "box" and exhibition area from reception desk.
Opposite: view through glazing towards stair and garden/courtyard beyond exploring interaction and dynamics between the vestibule box, stair and facade on the courtyard side.
Building the ‘wilful’ Wilford design
To many of my German colleagues the design from the London office was quirky, and some were shaking their heads. One even suggested radically simplifying the stair enclosure by removing the box and taking the walls up to the underside of the floor slab. This way it would be much easier to build, especially as it was the main fire escape route from the upper storeys.
“It’s only a stair, just a small part of the building” one colleague urged, “there’s more important things to worry about here, don’t make it so complicated and don't waste too much time”.
The geometry was complex, and seemed almost unnecessarily so, but the design concept was nonetheless very clear: one box on each side of the foyer, one was the public entrance and the other a semi-public transitional space between the foyer and courtyard beyond. The main stair to the office spaces and enclosed triangular courtyard was articulated as a separate element ‘inserted’ into the box. The resulting external surfaces could be used to demonstrate the client’s products thermally-insulated panels and render systems.
When preparing the working drawings I had to find technical solutions with the help of my more experienced colleagues to make the idea work. I also had to be meticulous and make sure nothing was left to chance, so multiple plans and sections were required.
Breaking down the language barrier
The language barrier was always going to be a problem but most people in the office spoke good English. When communication became difficult, there were always drawings to point at and sketches really helped. I remembered the words of a previous employer in Scotland “I can’t talk without my pen!” which I laughed about at the time but in this situation the saying rang particularly true.
Working drawings – making the design work
The plan seemed a logical place to start and I could reference other drawings from that.

Opposite: Ground floor plan of stair and vestibule, drawn and annotated by hand in 1993.
The mushroom head columns (German: Pilzkopfstutzen) on the right were very close to the stair so clearances had to be carefully checked. The window on the stair landing (top left) which appears in the photo was originally meant to extend the full width of the landing, and be positioned symmetrically. Discussions ensued about the amount of wall that could be cut away because the stair was hung from the first floor concrete slab and concrete with reinforcement bars was needed to hold it up.
It was also proposed that the window be made in flat sections, arranged in a facetted manner, instead of one or several curved sections, because curved glazing was very expensive to make, especially in the length we were proposing. But the other solution would have seriously compromised the design, so I suggested keeping the curve, but restricting the curved glazing to one side of the stair only. This worked because owing to the building geometry the stair was arranged asymmetrically in the courtyard, and one side was more exposed to the open side of the courtyard, and the view could be more selective.
Accordingly we defined the opening angle annotated in the plan.

This part section also shows the stair flight unsupported from below. The offset circles represent a cylindrical hole in the wall between the two stair flights to provide a visual connection, pick up on the theme of circular geometries, and also reduce the concrete mass. I am not sure whether this was actually built.
The part-section on the right shows the stair 'unsupported' from below and proximity of the mushroom head column on the right.
The longitudinal section below is a cut through the vestibule box, door to the courtyard, stair landing and curved window and second stair flight leading to first floor level. The section on the right shows the stair opening into generous double-height space, in sharp contrast to the tighter sequence of spaces below and the freestanding box below the first floor slab.

Finally, below I've included the full Section D-D through vestibule box and double-height space at first and second floor level which shows the 'freestanding' box and the variety of spaces/volumes the stair passes through on its ascent to the upper floors:

The building was completed in 1995 and images focussing on the the stair appeared several journals afterwards.
Building and stair (and stair window) photographed from the outdoor courtyard, which featured on the cover of Bauzentrum in 1995
You can read the full story about how I went to Stuttgart, broke through the language barrier with little knowledge of German and eventually found my feet in a new country in my October 2023 blog "Wanderlust".







